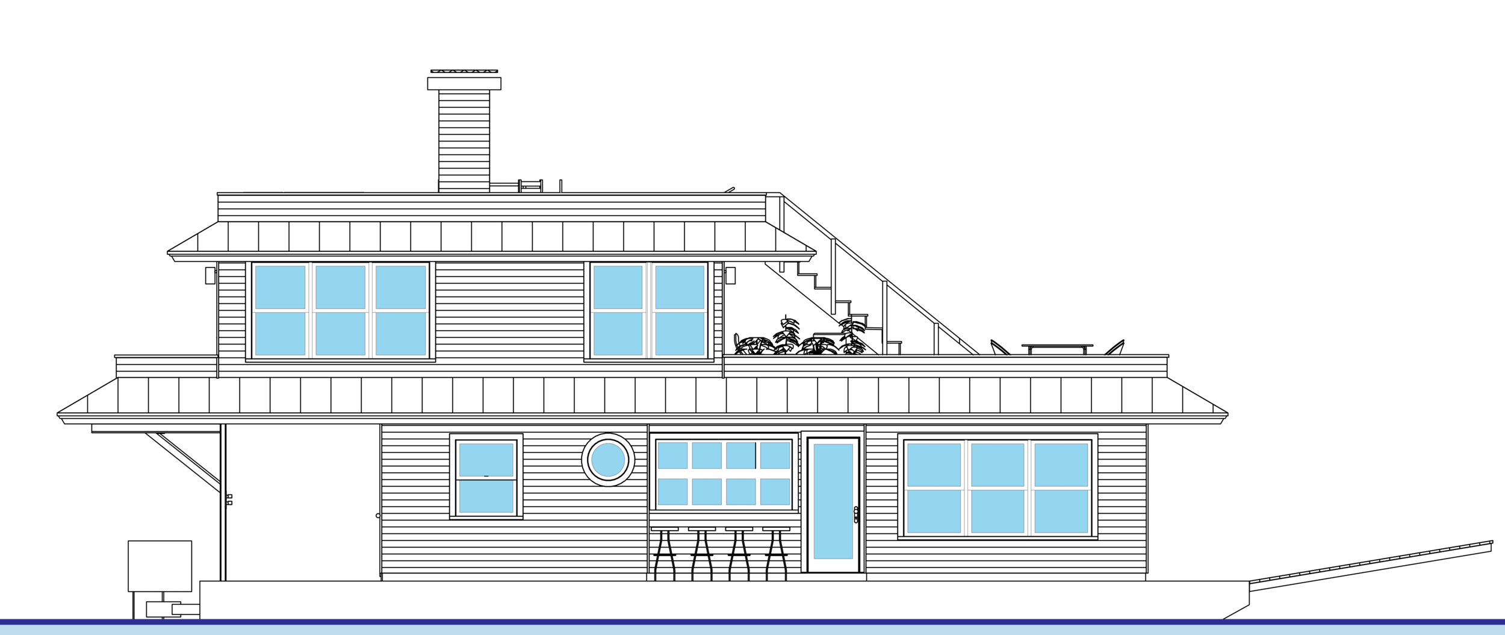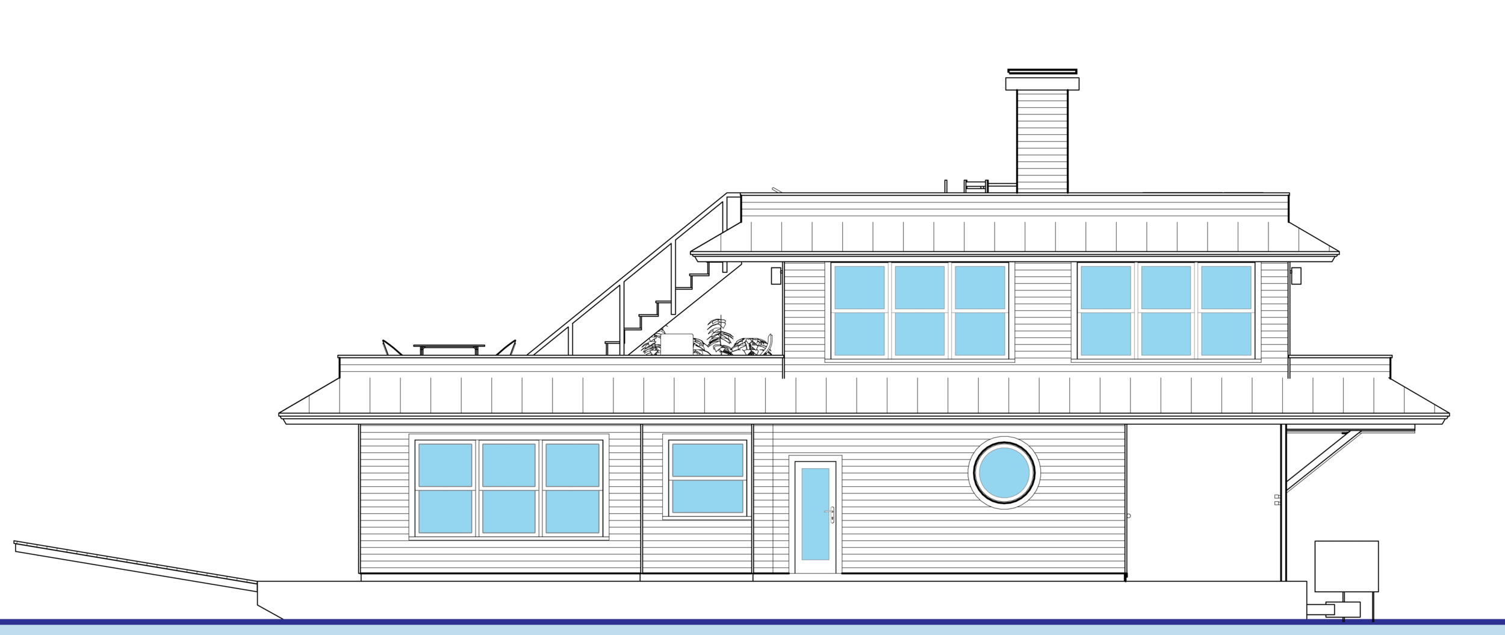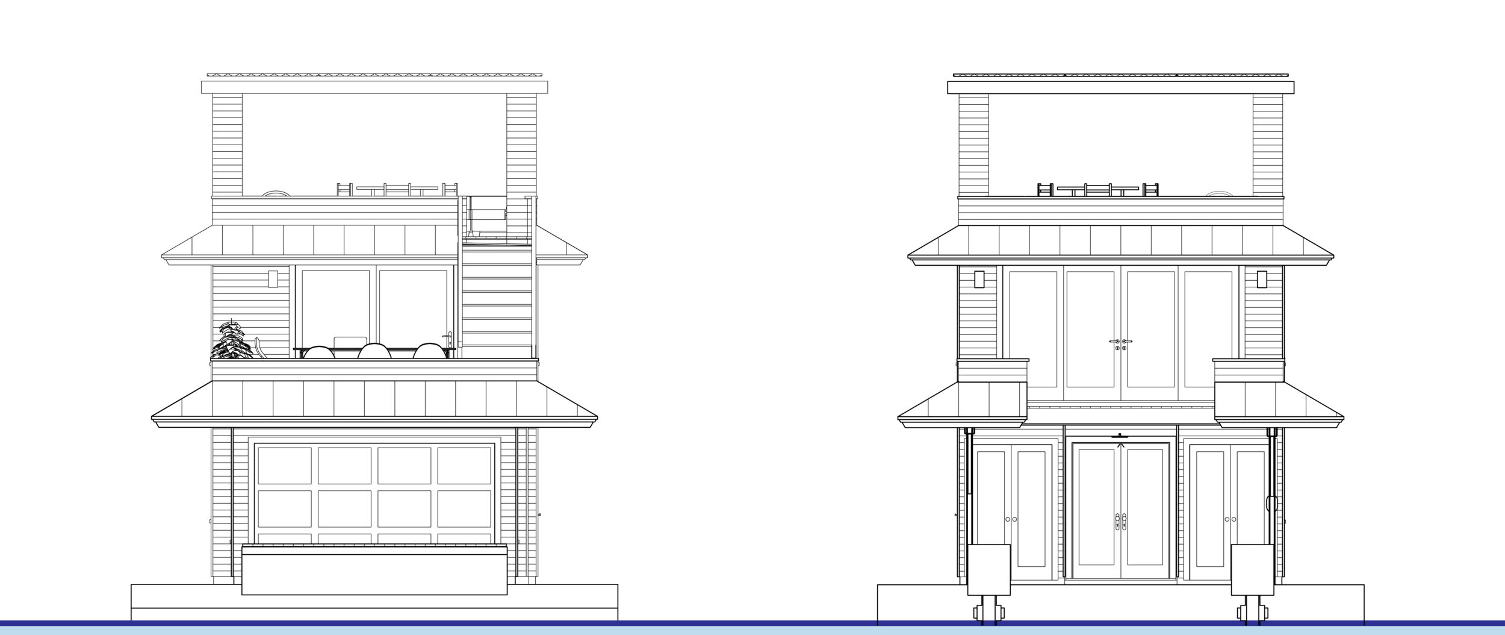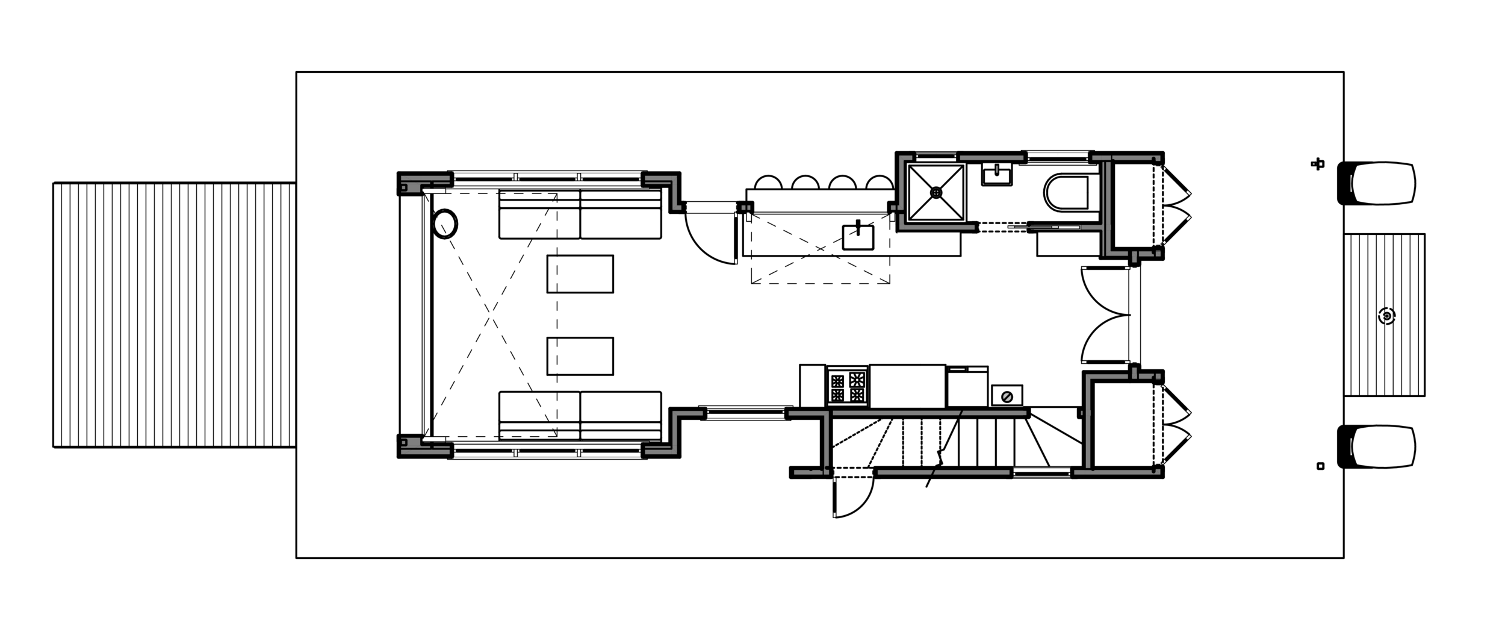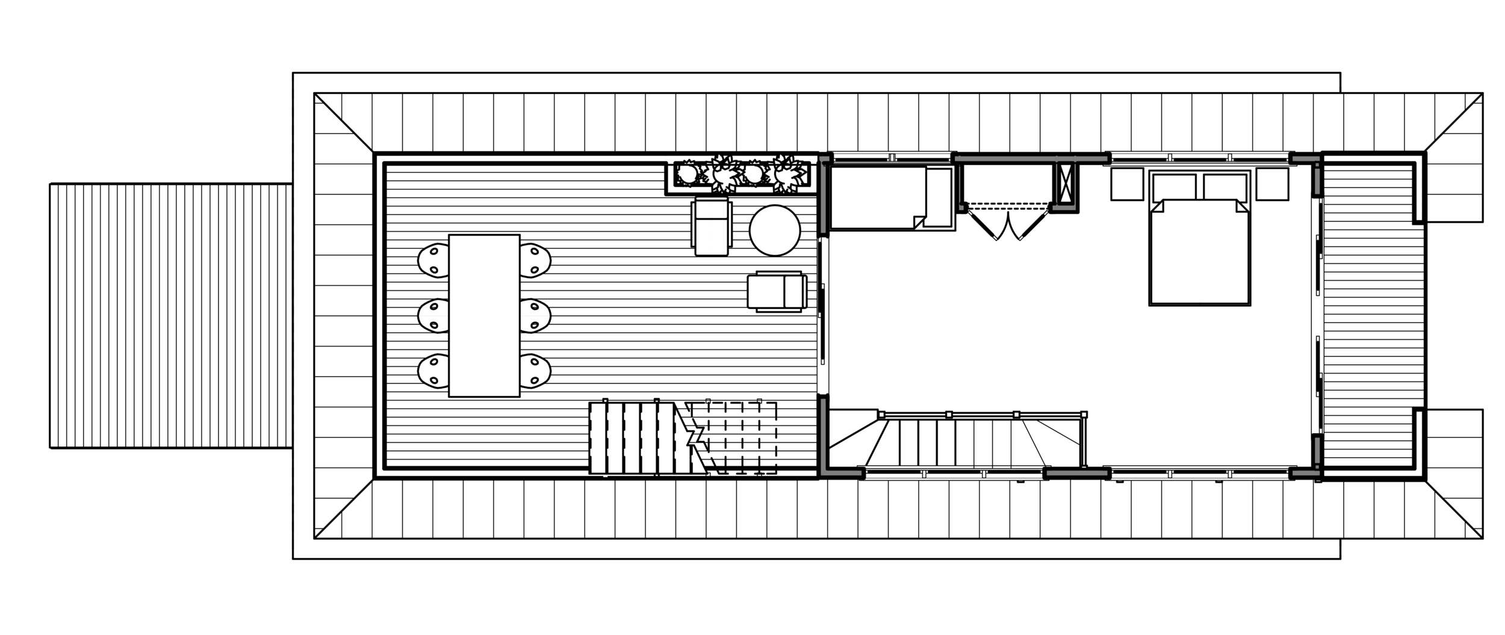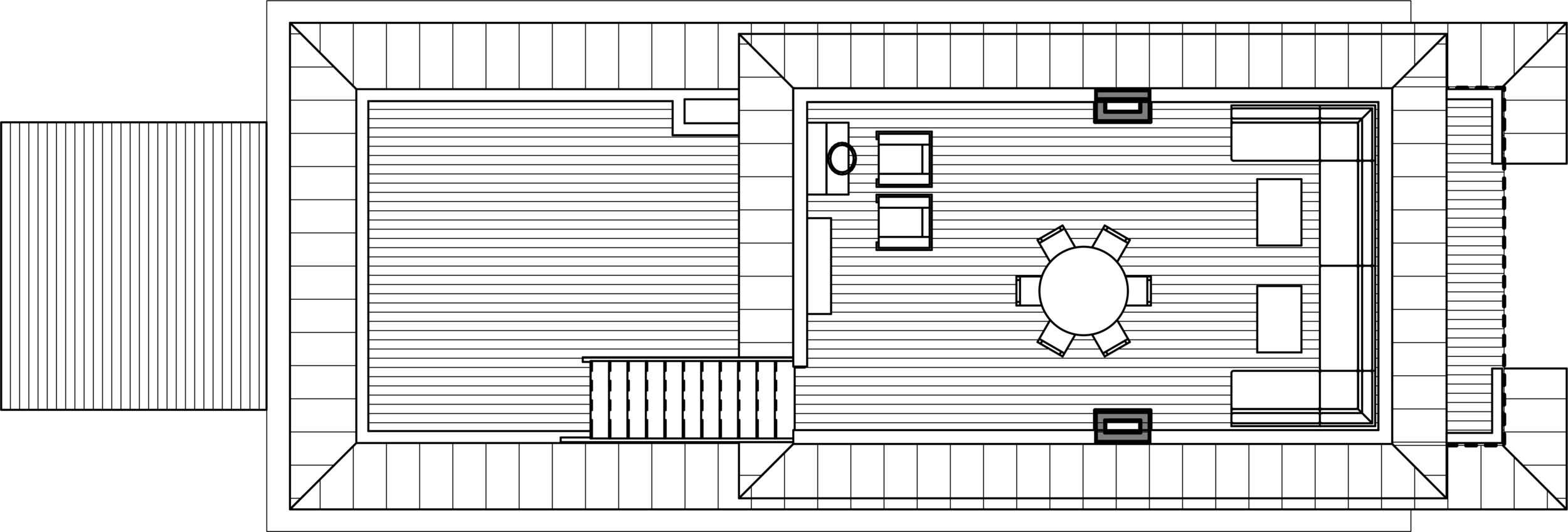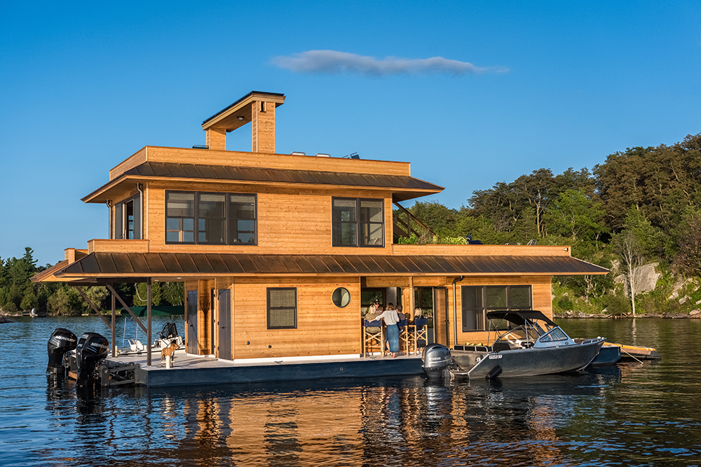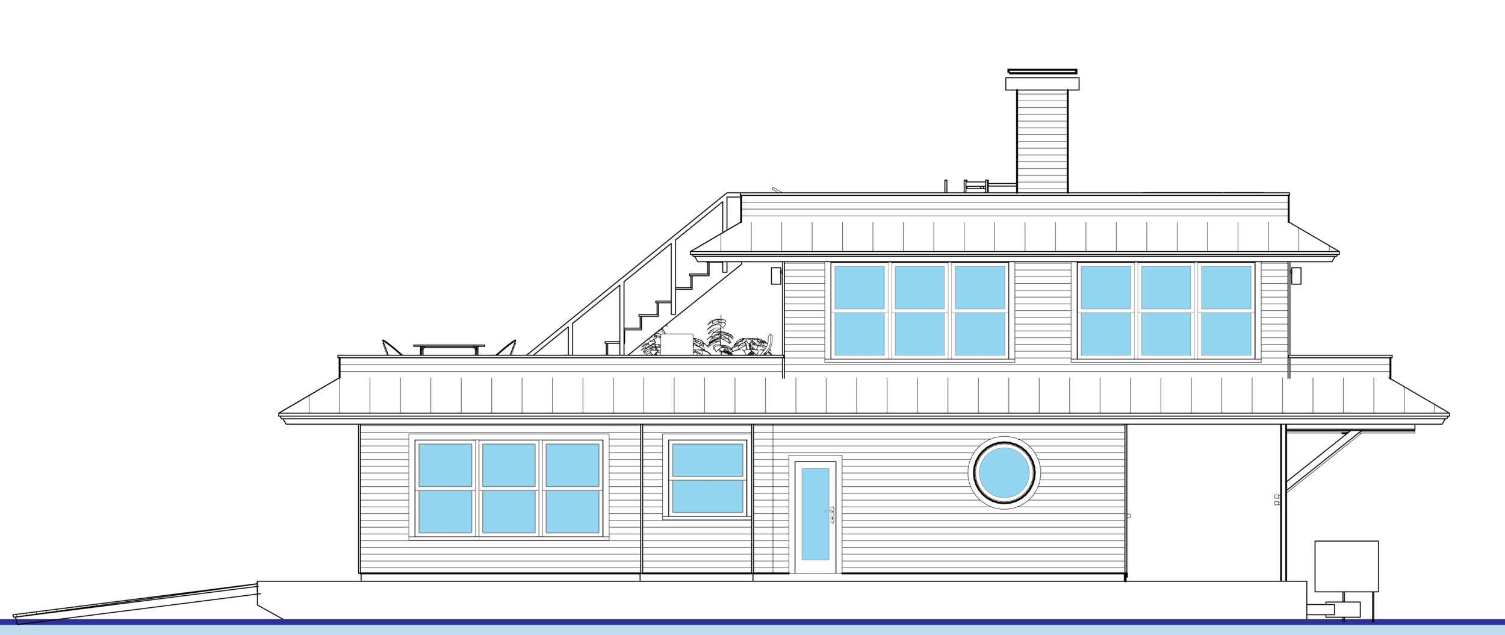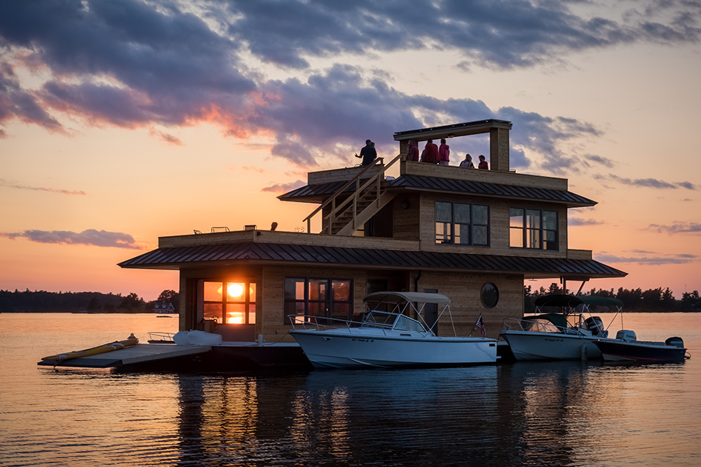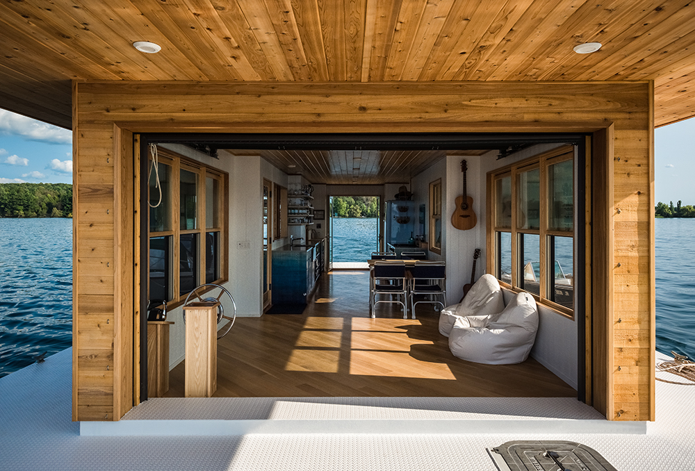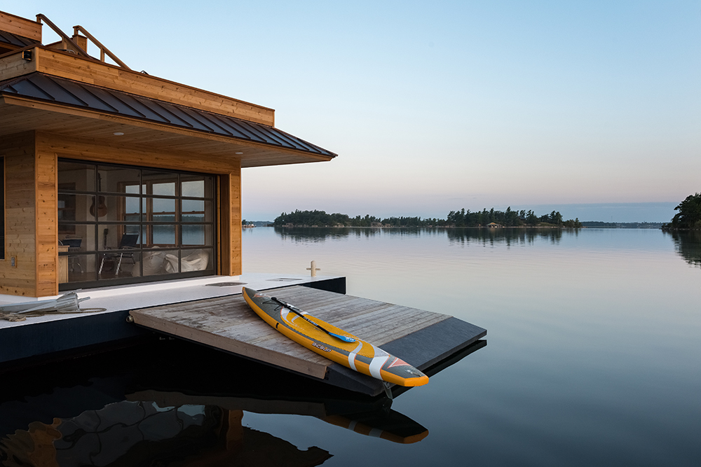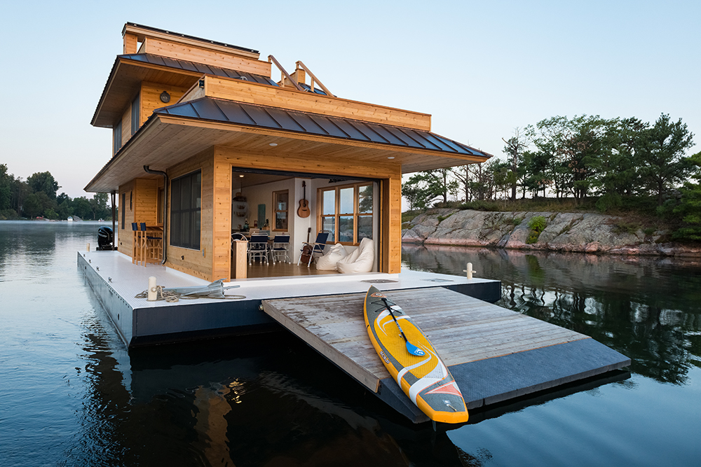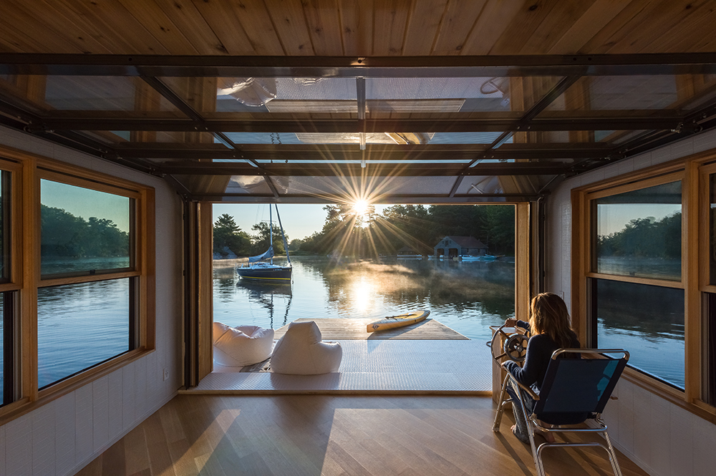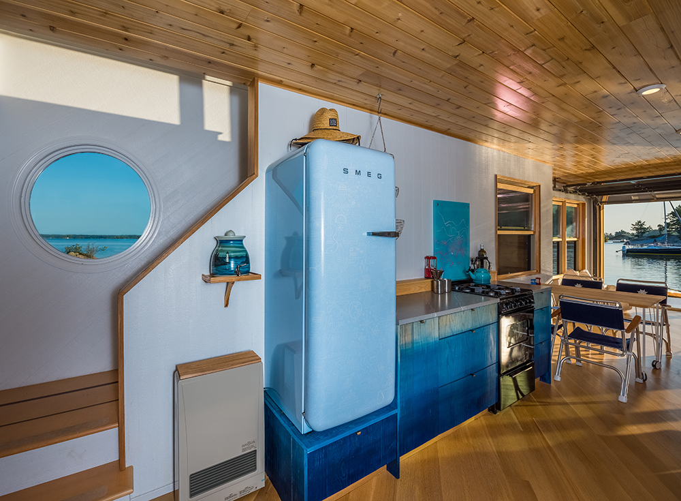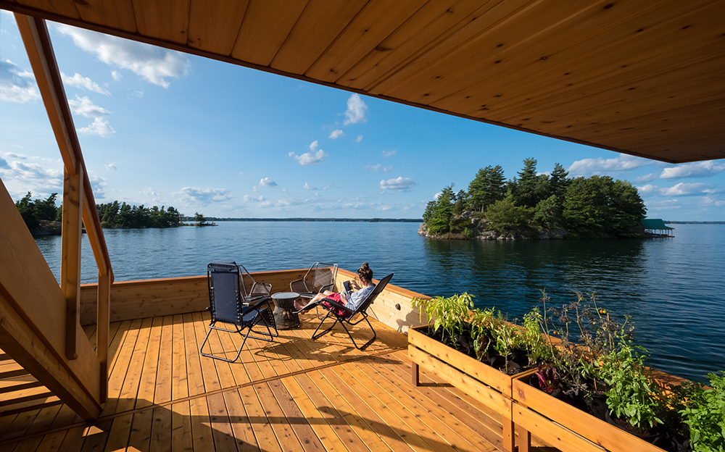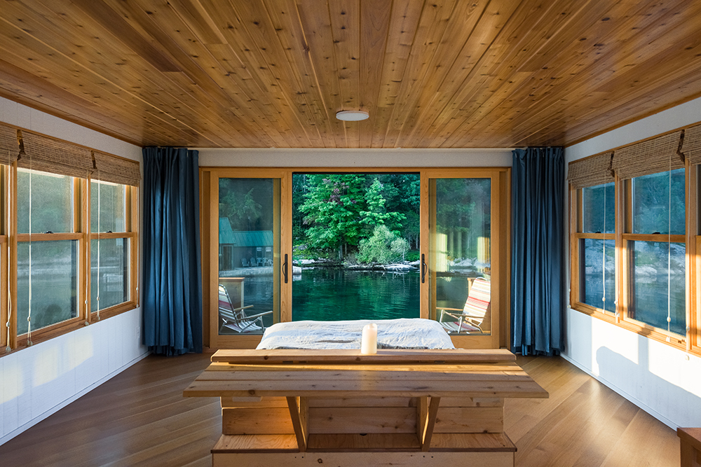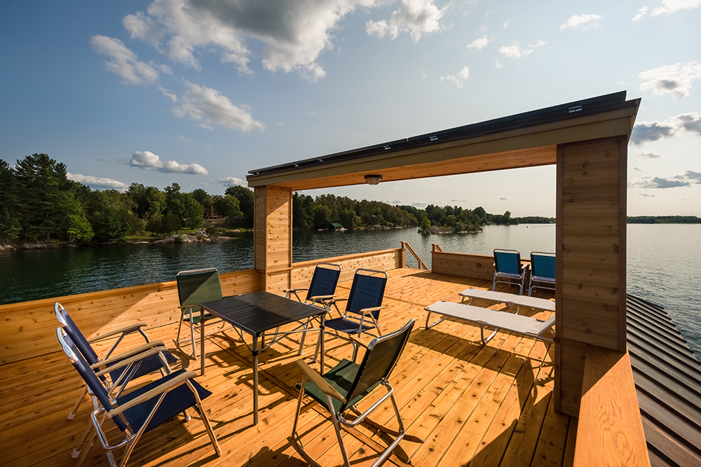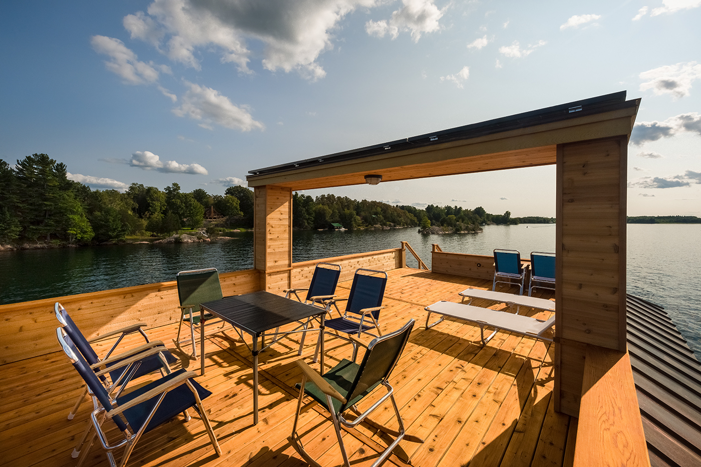
3D Model
Click and drag to move the model around. 20 foot sailboat shown for scale.
FEATURES
Begin exploring the Barge Yacht with us by selecting a section below.
STARBOARD SIDE
The starboard side features a built in bar that opens onto the kitchen as well a porthole to allow natural light into the bathroom.
PORT SIDE
The port side has a stunning port hole that allows natural light to flood the stairwell. An outdoor closet provides storage and access to utilities.
FORE & AFT
The back of the barge features a swim platform with rain shower, storage closets, and a covered entryway on the first level. Twin outboards sit on hydraulic lifts, allowing the barge to enter extremely shallow water or even freeze in during winter months.
The front of the vessel features a hydraulically operated ramp that doubles as a dock and swim platform.
LOWER DECK
On the lower deck you'll find spacious kitchen, bathroom, living room and bar as well as an indoor helm station. Free standing furniture can be configured in a number of different layouts to suit your needs or cleared completely if a dance party or yoga session is in on the docket
CENTER DECK
The center deck features a large indoor room and two outdoor deck areas. The floor plan can be configured as an open loft space or divided into 1 or more bedrooms. An optional wall with french doors is shown in red. A cantilevered deck on the aft side makes for a cozy outdoor space or a launch point for a refreshing swim.
UPPER DECK
The upper deck features a helm station and an open layout to allow you to furnish to your liking. A solar arch produces all the energy needed to live off the grid and without the need for a generator.
